The kitchen floor to a house had settled approximately 1 3/4 inches, which sounds insignificant but actually caused a noticeable and unpleasant dip in the floor. Tracking the lowest spot showed that the underlying pier had settled. Excavation indicated that the pier, which was built in the center of an old, partially refilled cellar, was on unstable ground. The depth of the cellar placed it into contact with water table pressure from below and runoff from the ground outside the house from above. Additionally, the attempts to refill the cellar left the floor of the cellar loosely packed. Solid ground was found an additional 12 inches below the existing floor. Two temporary piers were built on either side of the pier to be replaced, jacks and support posts were placed on both temporary piers, and the triple beam resting on the old pier was jacked up approximately one-half inch. This allowed the old pier to be dismantled. The triple beam provided support for the floor joists, and with the pier underneath settling, a large area was unsupported. Given that the area above contained a refridgerator, a standup freezer, an oven, and a washer and dryer, the pier and triple beam supported an enormous amount of weight. The temporary piers required an additional 12 eight inch concrete blocks to build, which had to be transported under the house. The temporary pier on the right was constructed from the blocks in the original pier.
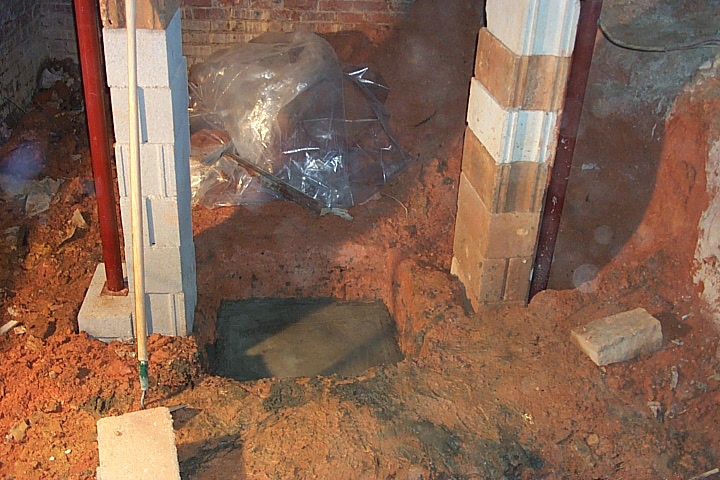
Two Piers and a Pad
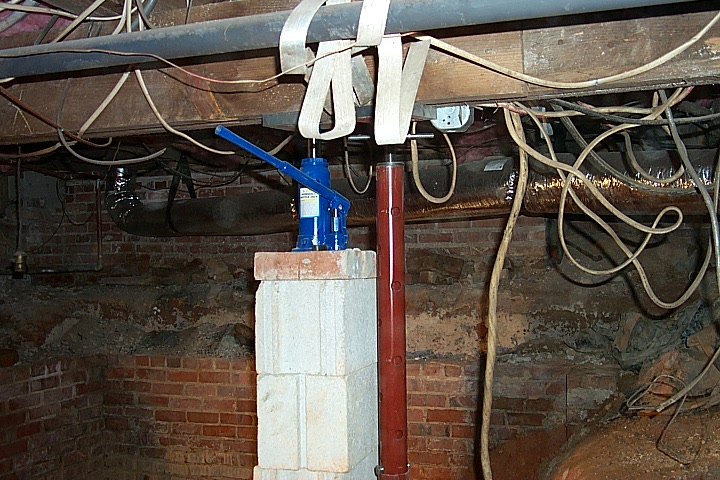
Close up of a one jack and support post. Note the 3/4 inch plate steel between the jack and the support post. This is essential to ensure the jacking does not damage the wood.
There are reasons to use caution and duplicate supports. In many trades, there are conditions known as "fool killers." Jacking a house is one such condition. I personally find it nerve-wracking, bordering on scary. Once before, I was hit by a flying support post after the jack flipped (hitting me in the leg, as opposed to my head which might have killed me), and in this location, I find myself wondering if I am once again a fool. My failure to provide wood resting platforms led to the lack of cushioning for imbalanced forces, resulting in the left pier splitting during jacking. This was the first time I had used steel plates during jacking. Previously I had found wood supports to be too flexible. Next time I will use both. (Note: I had to reconstruct one of the temporary piers and used a combination of steel plates at the top and oak boards under the jack, which made the process much more stable.)
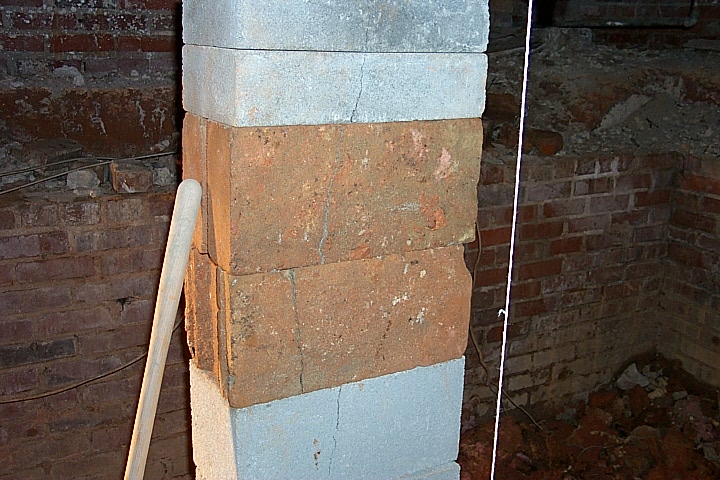
Jacking a house, any part of a house, can kill you.
Moving the required materials was not easy. While the cellar was about eight feet deep, passage to the cellar required crossing a very shallow crawlspace, and passing material through an even smaller access hole. The material was transported by a furniture dolly with a mixing trough on top of it.
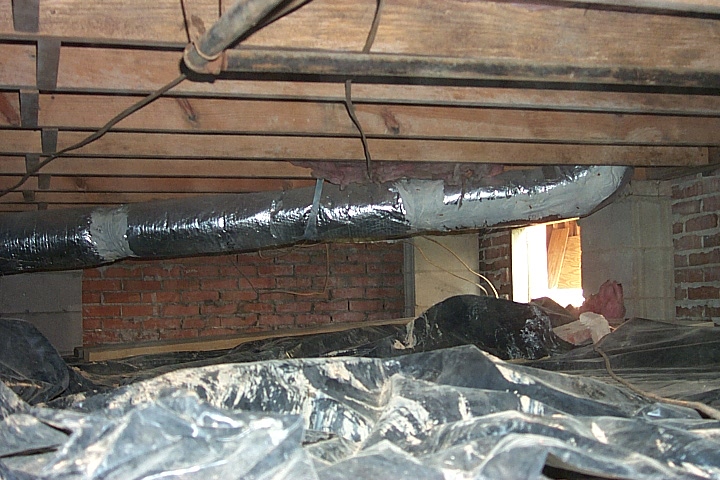
Crawlspace
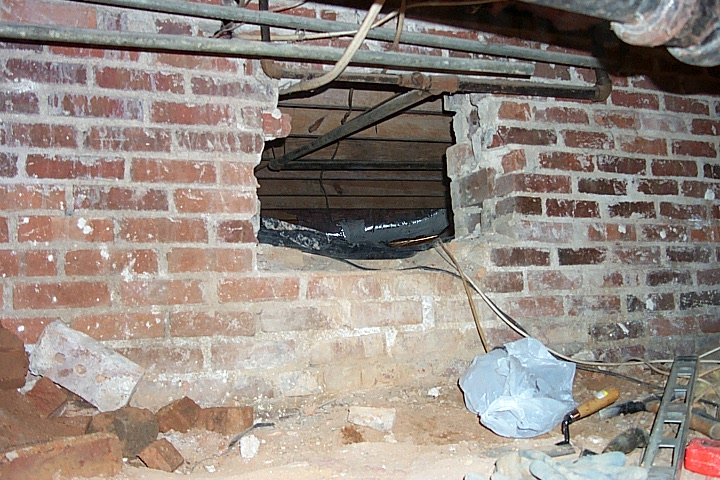
Access port
The replacement pier is two blocks wide, instead of the original single block column. The new pad is 32 inches by 32 inches, and was dug to depth of 16 inches, for a four inch pad thickness. This required four 80 pound bags of cement mix to be transported into the cellar area.
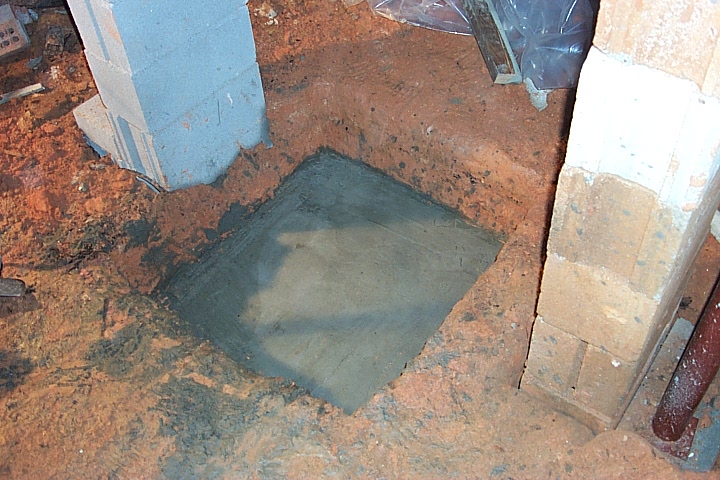
New Pad
The new pier required 22 additional cinder blocks to be transported under the house. For this task, I mixed the cement outside of the house. I found it rather difficult to locate a plumb string along a corner or side in order to ensure verticality. Instead, I used a three foot level. For the most part, this worked, but I found that as I adjusted each course for level horizontally, I ended up shifting the course away from me, resulting in a final pier that was about one-half inch out of vertical. As the center of gravity was still well within the middle of the pier, I decided this was going to have to do. I made another mistake in the thickness of the mortar. I was unable to maintain a quarter-inch mortar thickness. Taken over the eleven courses, I missed my target height significantly, resulting in the need for oak shims to achieve the proper height. Additionally, the oak shims required repeated "adjustments" over the next two weeks before they stabilized. Overall the floor is better, but perhaps could have been even better. The floor was raised approximately one inch. This left a slight dip in the kitchen, but surrounding areas were free of "bumps" that would develop when the beam was jacked too high, probably the result of wood settling as the beam sagged. During the stabilizing process, ripples would appear and disappear in the flooring out from the beam. It did not seem possible to predict what the best final height was to be, so I settled for the safest height I felt I could jack the beam on temporary piers that often shifted during the jacking process.
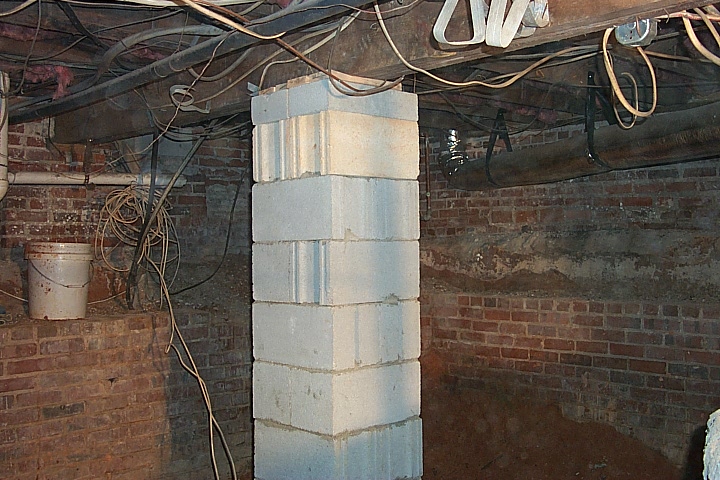
New Pier
In order to help contain settlement of another pier nearby, a retaining wall was built along the one side of the cellar that was not bricked in (seen to the right of the image labeled "Two Piers and a Pad"). This required 140 40-lb concrete stacking blocks to be transported underneath the house by furniture dolly. Each course was siliconed to the course above it.
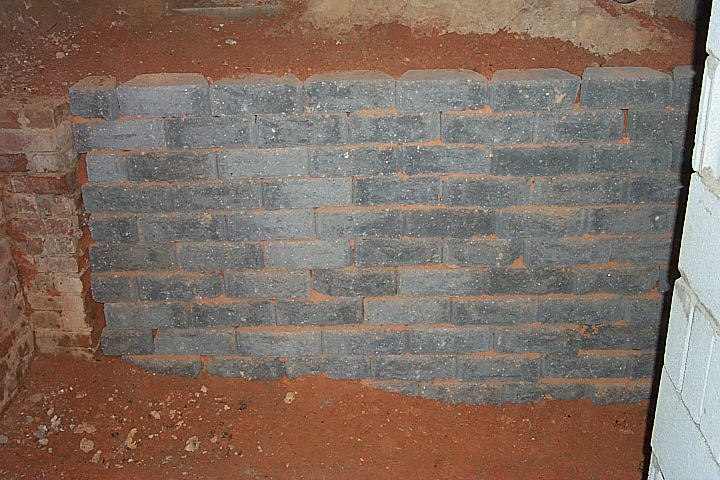
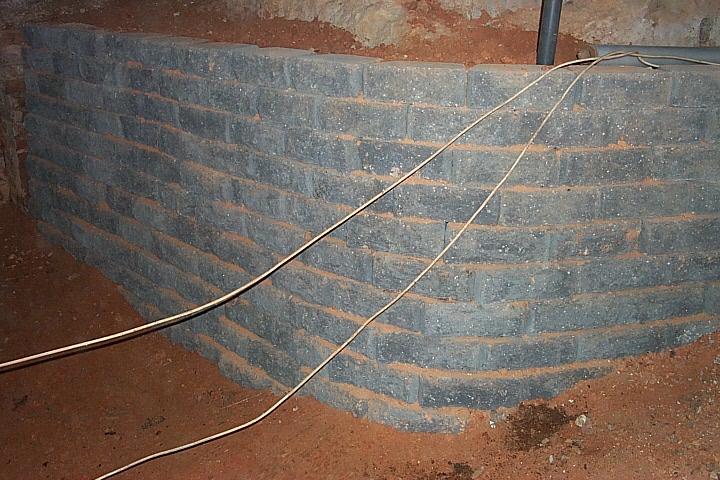
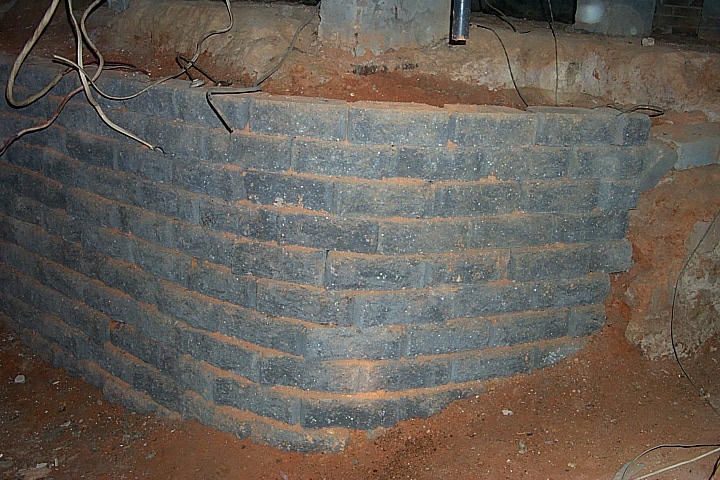
Retaining Wall
Excavating the cellar floor revealed an interesting artifact. It is either the cold water supply from decades ago, a well-head, or a sump pump.
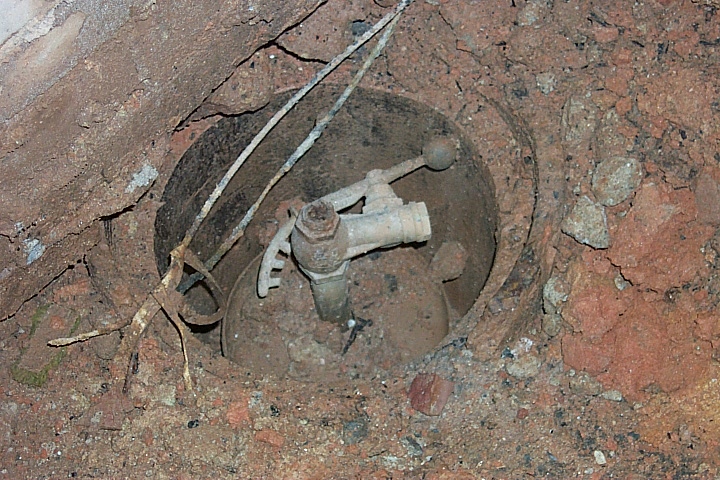
?












